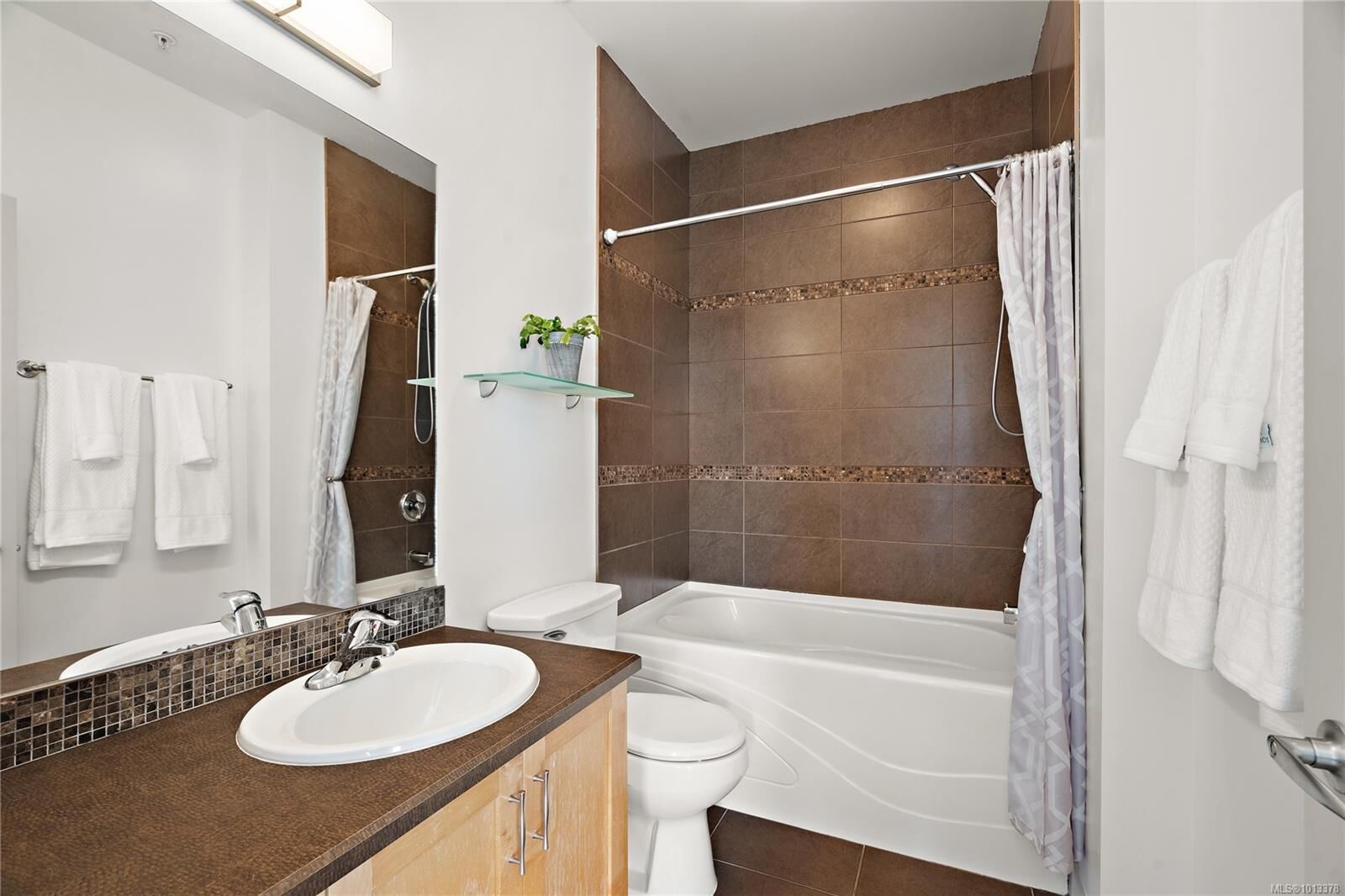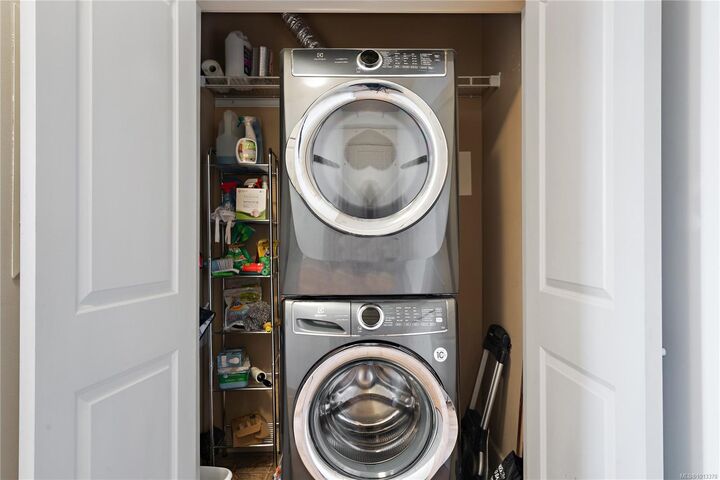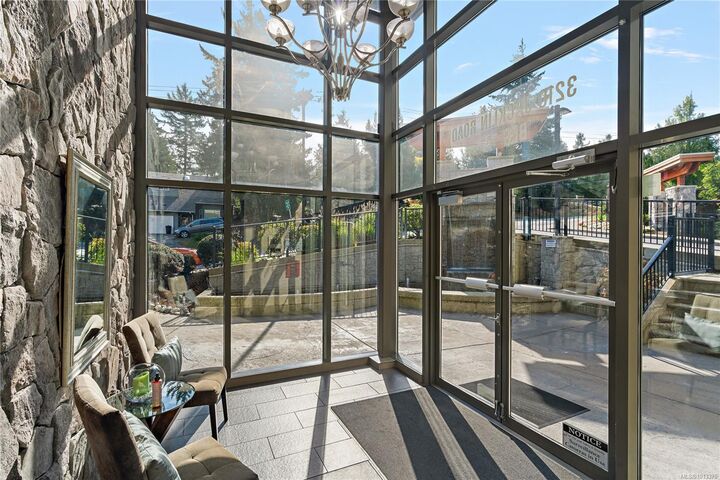


Inscription par: VIVA / Coldwell Banker Oceanside Real Estate / Coldwell Banker Oceanside Real Estate / Nicole Simpson
3210 Jacklin Rd 308 Langford, BC V9B 0J5
En attente (60 Jours)
366 364 $ (USD)
MLS®:
1013378
1013378
Les impôts
$2,767(2025)
$2,767(2025)
Surface Terrain
1,206 PI. CA.
1,206 PI. CA.
Catégorie
Condo
Condo
Nom du bâtiment
Waterstone a
Waterstone a
Année de Construction
2008
2008
Vue
City, Mountain(s), Valley
City, Mountain(s), Valley
Ville
Capital Regional District
Capital Regional District
Listed By
Kirsten Marten, Coldwell Banker Oceanside Real Estate
Nicole Simpson, Coldwell Banker Oceanside Real Estate
Nicole Simpson, Coldwell Banker Oceanside Real Estate
Source
VIVA
Dernière vérification Nov 21 2025 à 4:22 AM GMT-0800
VIVA
Dernière vérification Nov 21 2025 à 4:22 AM GMT-0800
Détails sur les salles de bains
Caractéristiques Intérieures
- Ceiling Fan(s)
- Closet Organizer
- Dining/Living Combo
- Soaker Tub
- Vaulted Ceiling(s)
- Microwave
- Windows: Blinds
- Windows: Skylight(s)
- Elevator
- Storage
- Laundry: In Unit
- F/S/W/D
- Swimming Pool
- Oven/Range Gas
- Controlled Entry
Informations sur le lot
- Irregular Lot
Caractéristiques de la propriété
- Cheminée: Gas
- Cheminée: Living Room
- Cheminée: 1
- Foundation: Concrete Perimeter
Chauffage et refroidissement
- Baseboard
- Electric
- Natural Gas
- None
Informations sur le condo
- Frais: $335
Planchers
- Carpet
- Laminate
- Tile
Caractéristiques extérieures
- Toit: Asphalt Shingle
Informations sur les services publics
- Sewer: Sewer Connected
Stationnement
- Underground
- Total: 1
Étages
- 4
Surface Habitable
- 993 pi. ca.
Lieu
Disclaimer: Copyright 2025 Victoria Real Estate Board. All rights reserved. This information is deemed reliable, but not guaranteed. The information being provided is for consumers’ personal, non-commercial use and may not be used for any purpose other than to identify prospective properties consumers may be interested in purchasing. Data last updated 11/20/25 20:22



Description